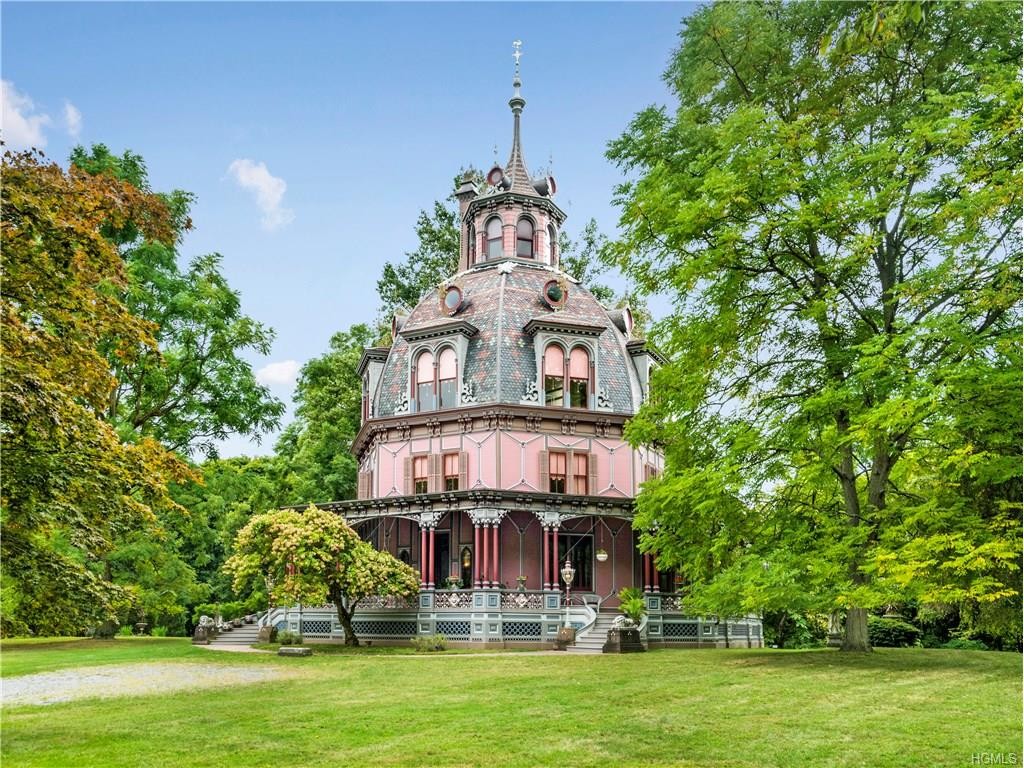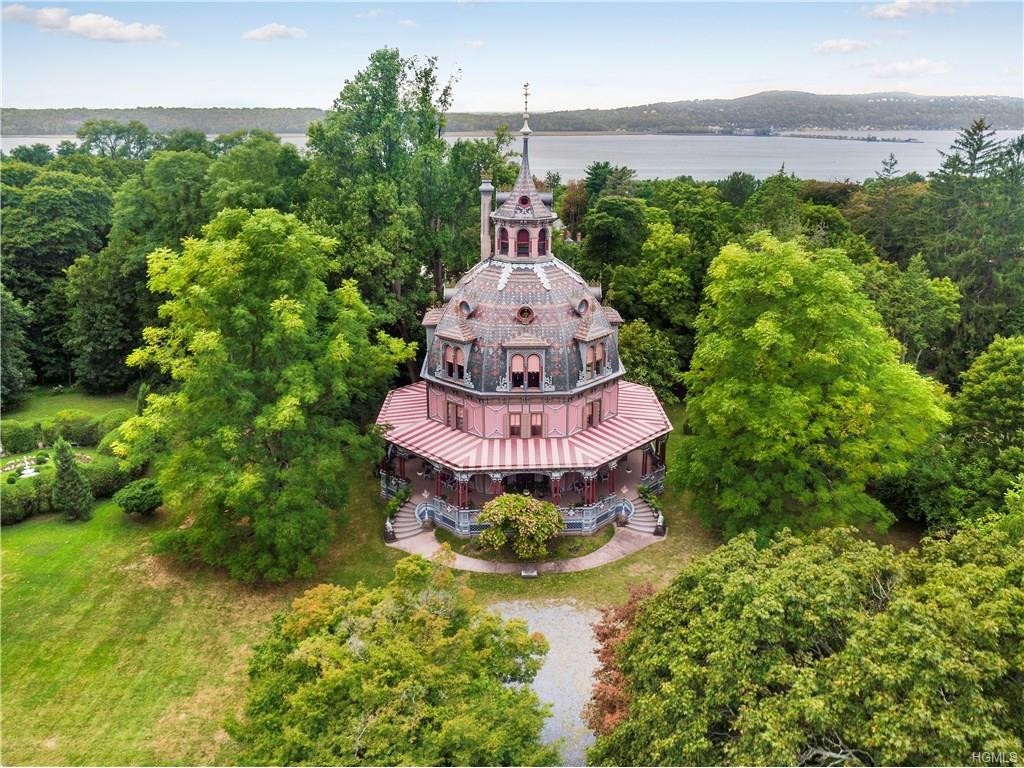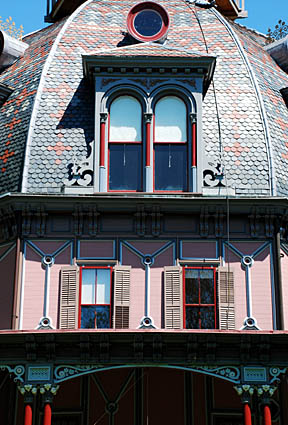Of all of the Victorian styles, the Octagon is the simplest to identify with its eight sided construction. Some adaptations have six, ten, or more sides. Many sport octagonal cupolas or domes and porches; most have a raised basement. There are plain as well as decorated models, the latter carrying Gothic, Italianate, and sometimes Greek Revival embellishments.
The Octagon house was said to be closest to nature’s own form, the sphere. The rounded shape allows for more useable interior living pace, claimed Orson Fowler in his book The Octagon House; A Home For All. He said that the eight-sided house could provide more sunlight, heat, ventilation, and better communication between rooms, eliminating dark corners. His highly successful book was quoted by nearly every leading Victorian pattern book and had impact in England, France and China. His do-it-yourself techniques were a delight to every man building his own home. Fowler built his monstrous sixty-room octagon home in 1853 but the Octagon house, along with the eccentric Fowler, began to decline with the Panic of 1857.
- Where: A rare style (only a few hundred remain), scattered in New York, New England, the Midwest and the West Coast
- When: 1850 – 1870
- Look For: Eight sided, low pitched, hipped roofs, raised basements, roof cupolas

Courtesy of Julia B. Fee Sotheby’s International Realty
Added to the National Register of Historic Places in 1975, is the Armour-Steiner House*. The immense baroque domed roof with cupola and elongated finial gives the Armour-Steiner house in Irvington-on-Hudson an imposing grandness. The large paired and pedimented double windows in the dome are punctuated by round window projections. The wraparound porch, which is typical of this style, has paired porch supports and a lacy Queen Anne balustrade.

Courtesy of Julia B. Fee Sotheby’s International Realty
Built in 1860 by financier Paul J. Armour, a follower of phrenology (one of Orson Fowler’s fields of expertise), the original octagonal house probably was topped by a simple mansard roof. In 1872, tea importer Joseph Stiner added the famous Renaissance-style domed roof and cupola, Gothic molding and windows, rococo brackets flanking the dormer windows, and Stick-style details on the veranda.

Courtesy of The Irvington Historical Society
*Currently for rent with Julia B. Fee Sotheby’s International Realty, 1/20/2017
Taken from Victorious Victorians by Peg. B. Sinclair and The Irvington Historical Society
Edited by Melissa Colabella
Photos courtesy of Julia B. Fee Sotheby’s International Realty & The Irvington Historical Society
