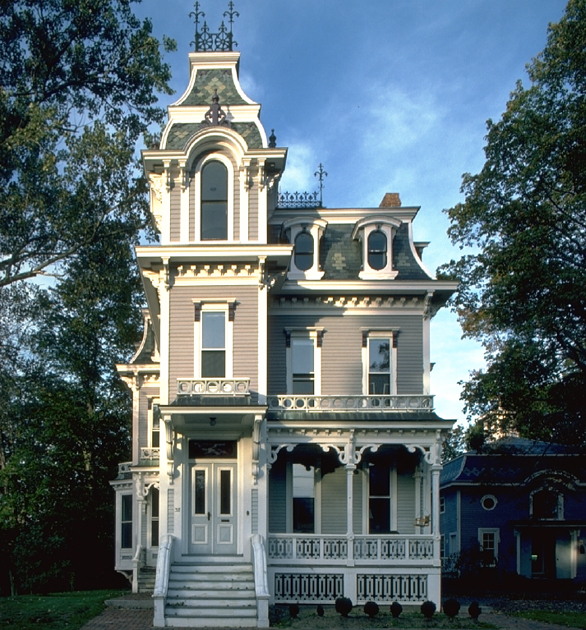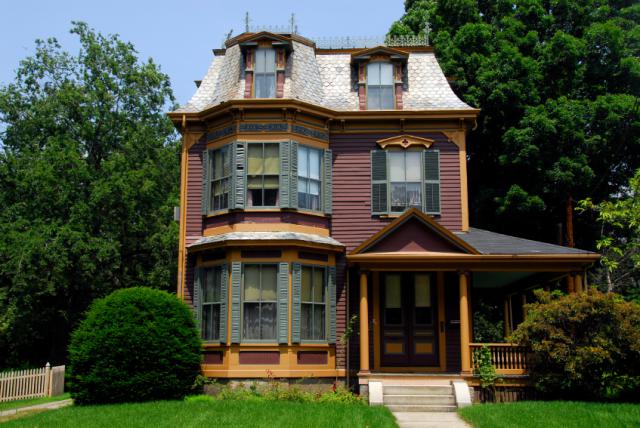
Little House, Kennebunk ME, Northwestern.edu
Where: Frequent in Northeast and Midwest. Comparatively rare on the West Coast or in the South. Common locally in the Rivertowns of Tarrytown, Dobbs Ferry, Scarborough, Irvington and Hastings on Hudson.
When: 1855 – 1885
Look For:
- Mansard roofs
- Square or rectangular shape, occasionally with a tower
- Colored- tile patterns and ironwork cresting on roofs
- Belt courses and quoins in contrasting colors
Aptly named after the vogue French second empire, “Second Empire’s” distinguishing feature is the mansard roof. Designed to have a double slope on all four sides, the roof’s second and steep sloped comes in concave, convex, straight and S-curve designs. Practical as well as handsome, mansard roofs permit a top floor of fully useable room space, compared to the cramped attics of gabled roof lines. Second Empire houses are square or rectangular, occasionally towered, and often decorated in the Italianate manner, causing a casual observer some confusion. The overhang and brackets are usually smaller than those of an Italianate house.
Muted red, green, blue or tan patterns were often created by placement of roof tiles on Second Empire roof slopes. Ironwork cresting frequently graced house tops. Varying window types – paired, pedimented and round arched, add interest to the façade. Quoins and a belt course of contrasting colors are other Second Empire ornamental devices.
The French flavor in Victorian architecture is seen in the mansard roof, which derives its name from Fancois Mansart, a 17th century architect. The mansard roof, a mid-century hit at exhibitions in Paris, moved on to England and then to America.

Victorian Second Empire home in Massachusetts. Photo Credit: Photo © Jim Plumb / iStockPhoto
Partially taken from Victorious Victorians, 1985 by Peg B. Sinclair. Edited by Melissa Colabella
