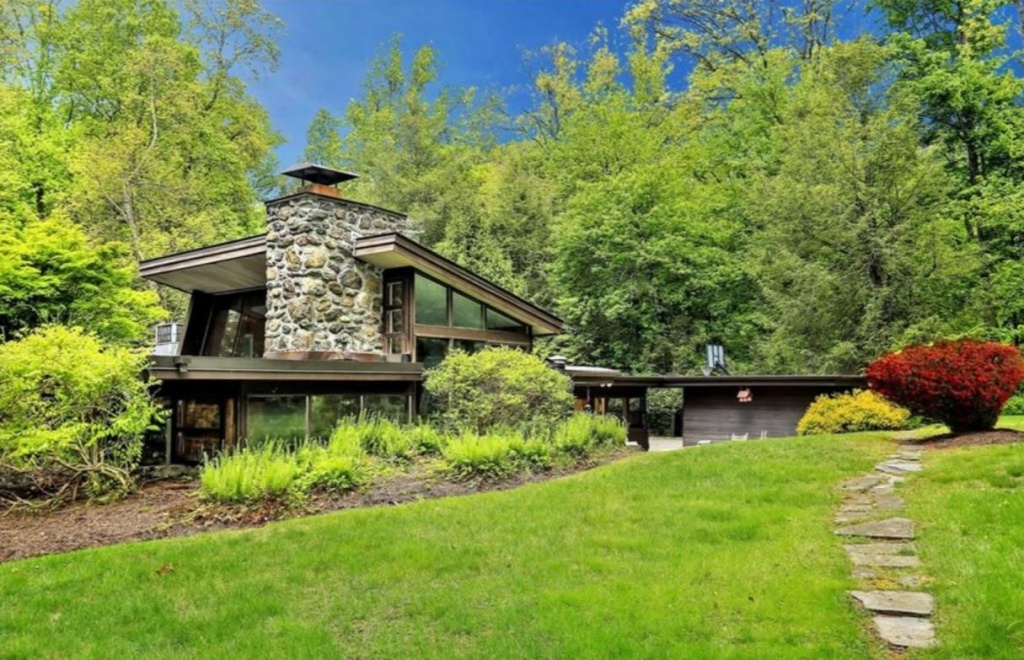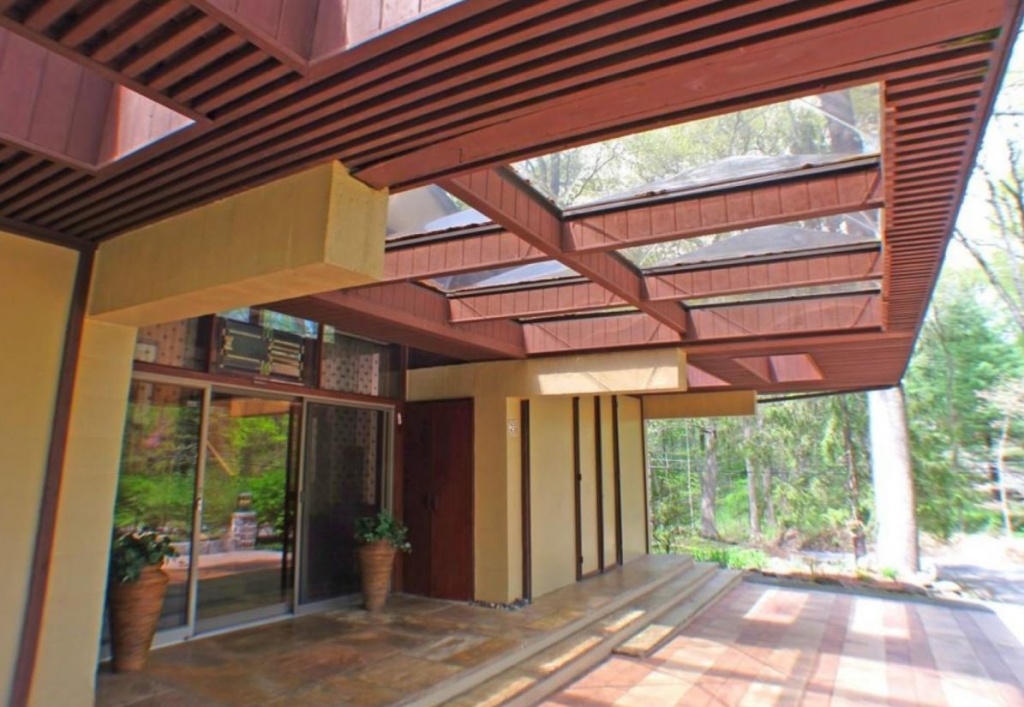Usonia was Frank Lloyd Wright’s name for “The United States as it ought to be at its democratic zenith.” Usonian homes, in Wright’s vision, were inspirational, affordable homes, for all Americans. This concept for building fine architecture for the masses was revolutionary for American modernism. There is a Usonian village right here in Westchester within Pleasantville NY. These homes were conceptualized in the early 20th century before mid-century and green-homes were even within our vernacular. David Henken, an apprentice of Frank Lloyd Wright, initiated the idea for this cooperative housing community in 1943. He described it as “a more fulfilling community life than they’d known previously, a community of caring neighbors and living in harmony with one’s surroundings.”
Usonian style houses were designed not only to be affordable but also to coexist with the land on which they were built. . This and elegant details were Wright’s response to industrial kit homes. Each home was placed to integrate the surrounding landscape and increase daylighting – after all, Wright was an early environmentalist. The original design was heavy in glass and stone with open floor plans, over-sized windows, carports (a term coined by Wright) and flat overhanging, cantilevered roofs. When the co-operative community began, the least expensive houses cost $10,000 and the most expensive were $85,000. Recent sales include a Usonian home which built an expansion, closing at $1,325,000 in 2011. Another 4 bedroom which had been updated by modernist architects sold in 2012 at $1,100,000.
The layout of the neighborhood was planned in a circular manner, preserving most of the original trees and “encouraging the flow of the land”. The balance of the homes were decreed to be in the modern “organic” style ordained by Wright. The 100-acre enclave was formed to carry out Wright’s Broadacre City – Anti – City concept. Wright plotted out each of where the houses would be built, even designing three of them and approving the plans for 45 others.
The homes are often L-shaped to fit around a garden terrace on unusual and inexpensive sites. They are characterized by native materials; flat roofs and large cantilevered overhangs for passive solar heating and natural cooling; natural lighting with clerestory windows; and radiant heat flooring. A strong visual connection between the interior and exterior spaces is an important characteristic of all Usonian homes.
The original co-operative form of ownership changed during the 1950’s, and now only some of the land, including a pool, tennis courts and private roads, is owned in common by a homeowner’s association. Today, it’s a perfect gallery of mid and early century modern design. Many of the homes have been changed by their respective owners over the years but now a board has been established to review all prospective renovations. Overall, Usonian homes retain their original concept. In 2012, the Usonia Historic District was listed on the National Register of Historic Places. The historic district encompasses 43 contributing buildings, 1 contributing site and 3 contributing structures.
While the homes in Usonia have a Pleasantville P.O. almost all are designated to the Byram Hills school district in Armonk. Please give me a call today to explore!
Usonia – A Frank Lloyd Wright Enclave in Pleasantville, by Melissa Colabella
For More Information please visit 99% Invisible.org, Usonia The Beautiful
References:
Architectural Digest, The New York Times, Curbed, Hudson Gateway MLS, 99% Invisible.org
Category: Pleasantville Real Estate; Mid-Century & Modern Homes


